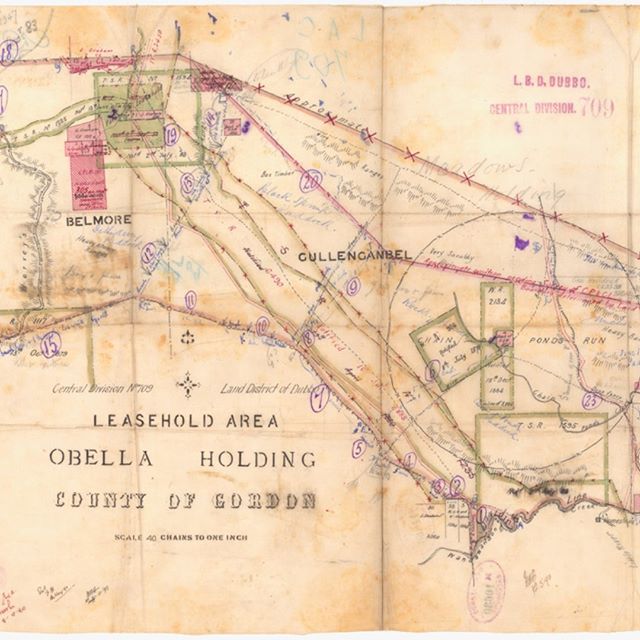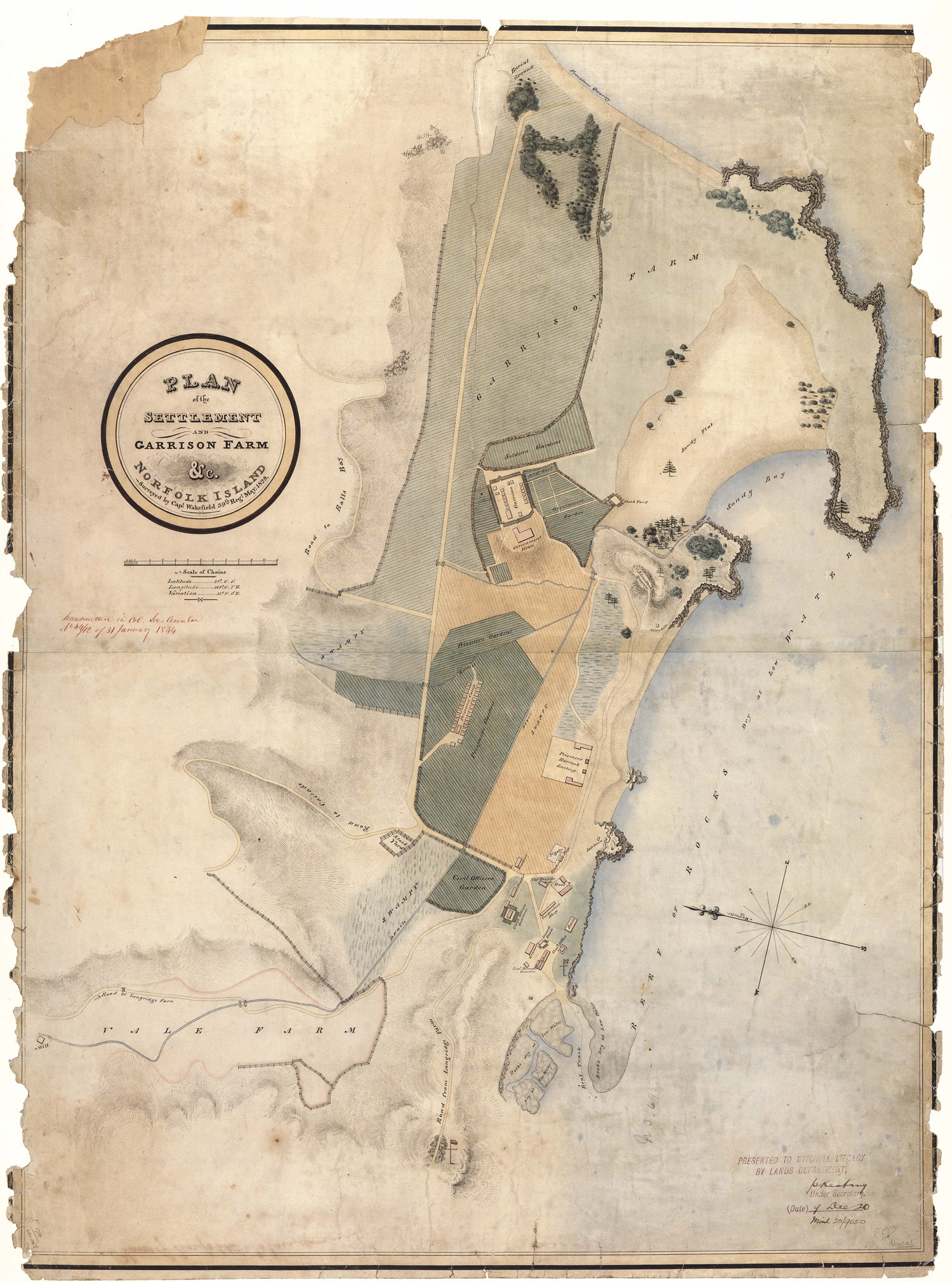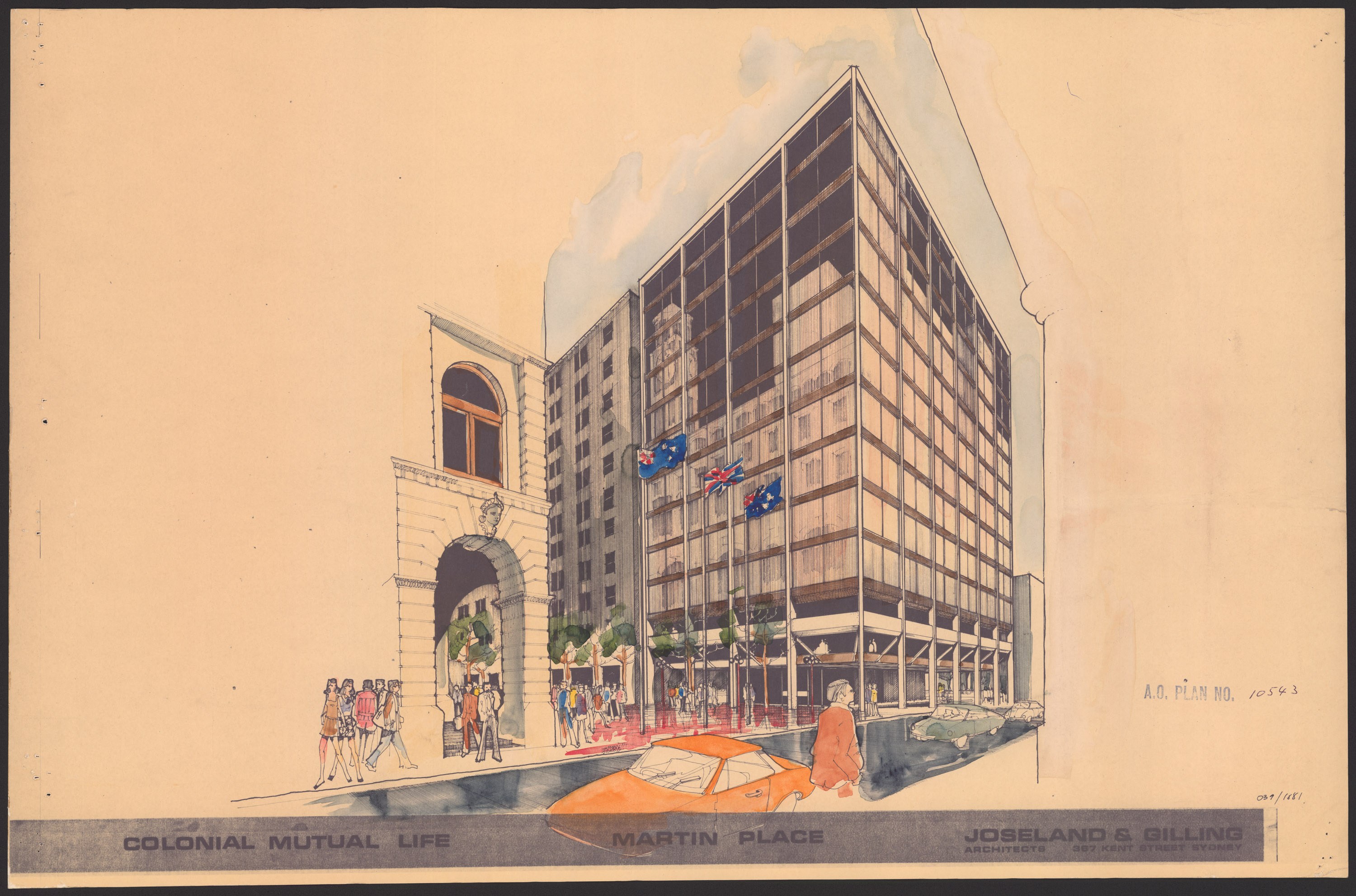In series NRS-4335 Plans of Public Buildings there are 3,400+ plans and over 430 have been digitised and published to our catalogue, Collection Search. This page displays a sample of the digitised plans and includes gaols; hospitals; lands buildings; pilot stations; post and telegraph offices; school buildings and traways buildings.
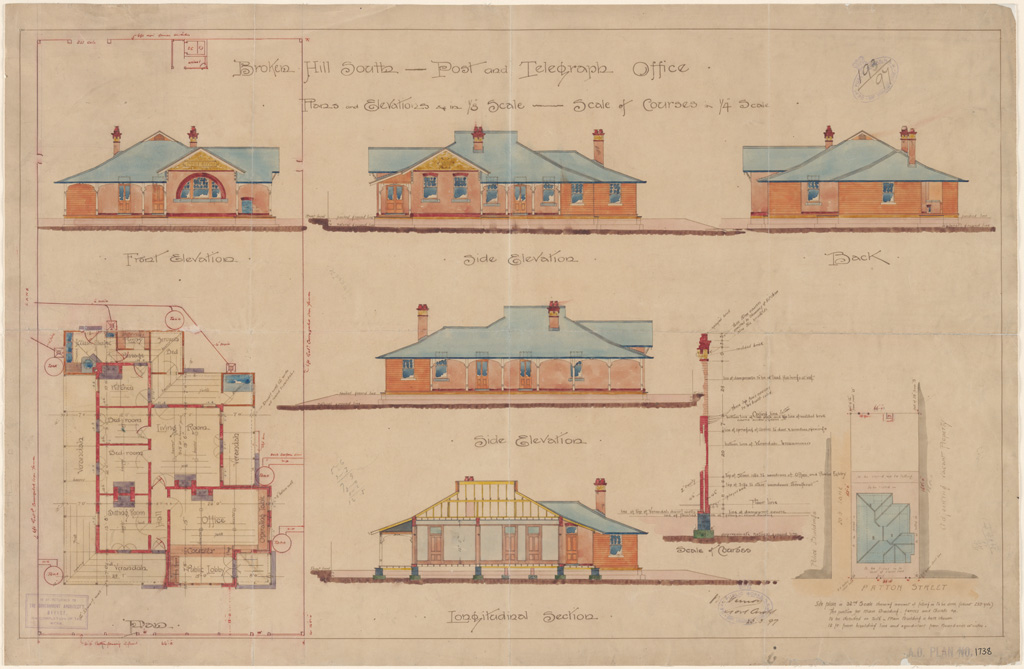
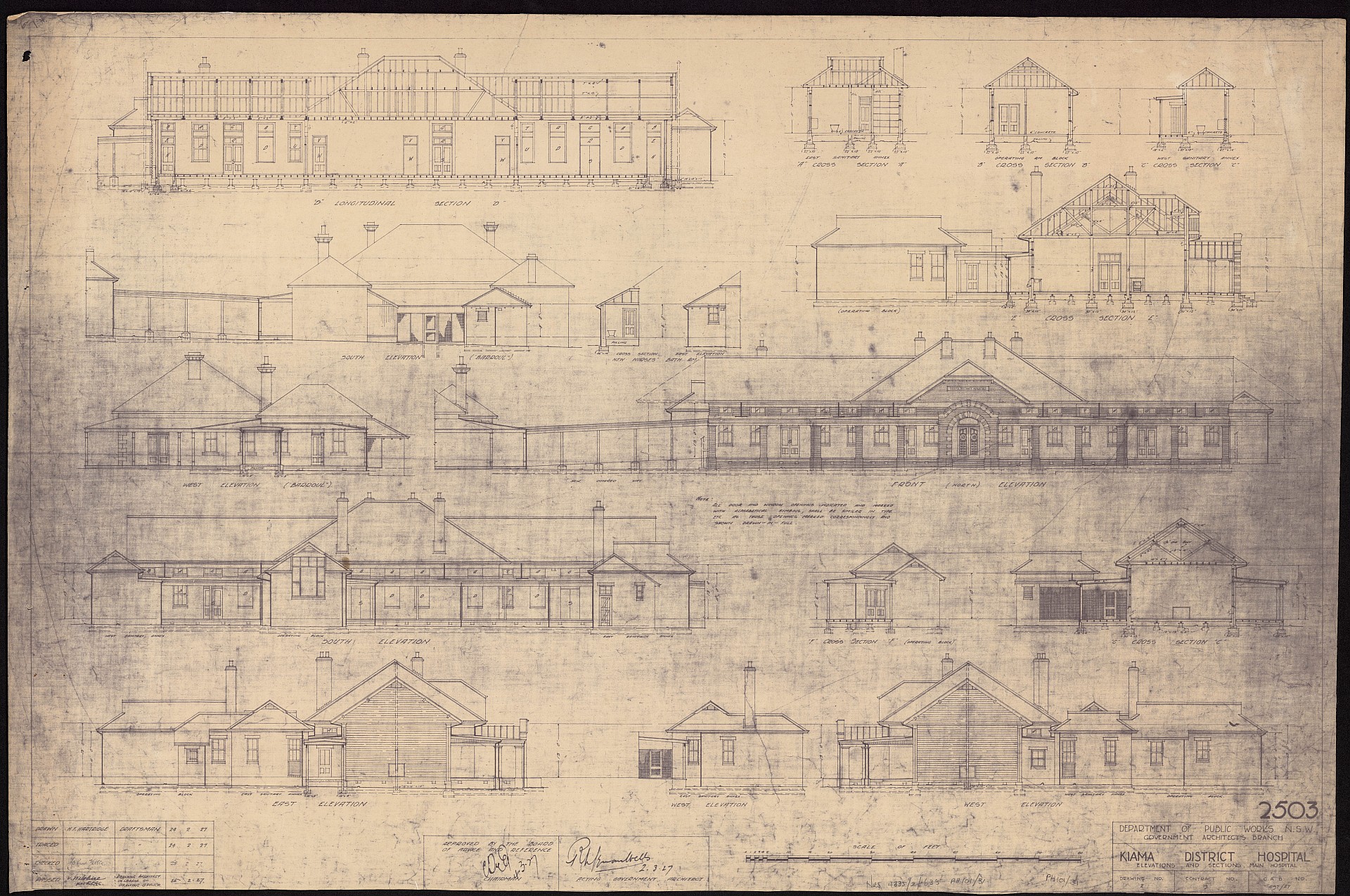
Shopping cart
Your shopping cart is empty.


